Inspired by the owner’s love of all things Scandinavian, this modern Nordic home offers breathtaking views from its setting in the Valdres, a Norwegian portmanteau word for “the valley of pastures in the forest.”
-
4,060 SF
-
4 Bedroom
-
4 Baths

June 21, 2022
A birds eye view of this homes amazing view.
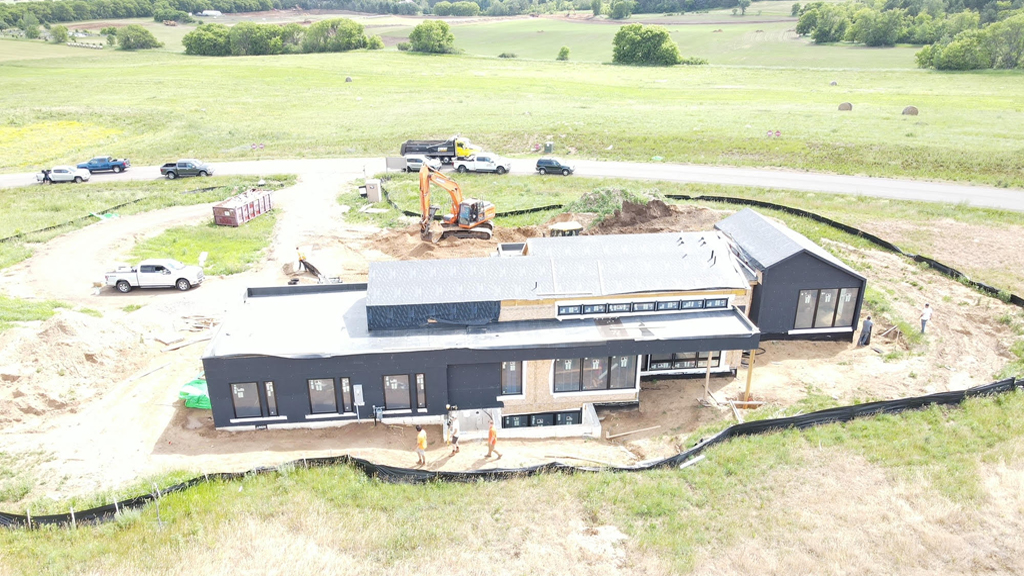
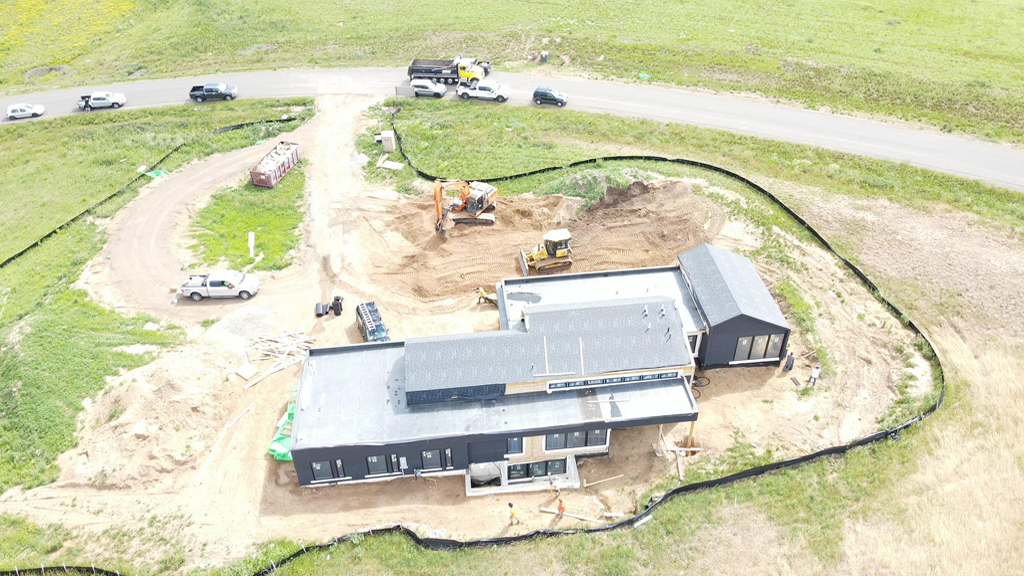
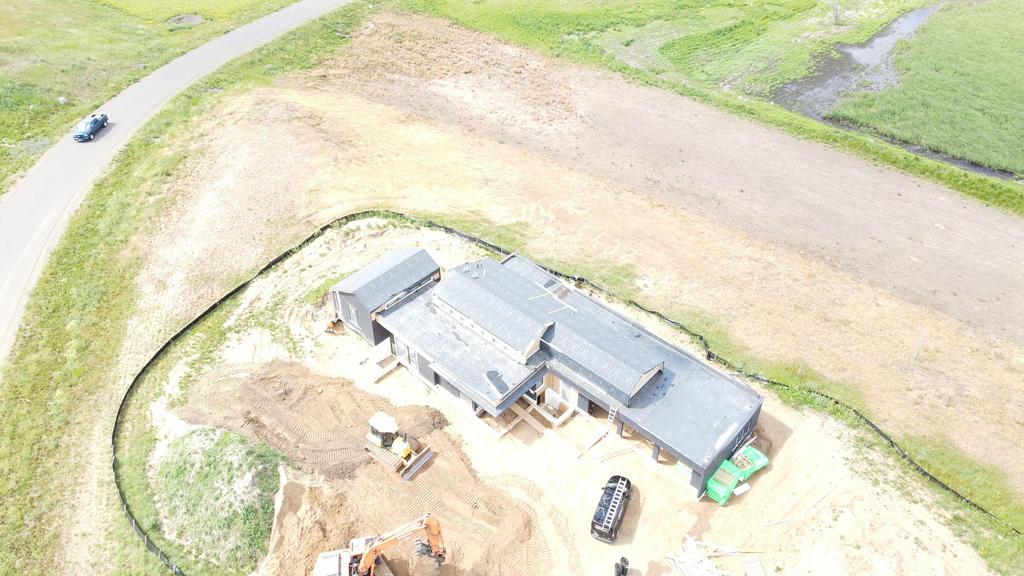
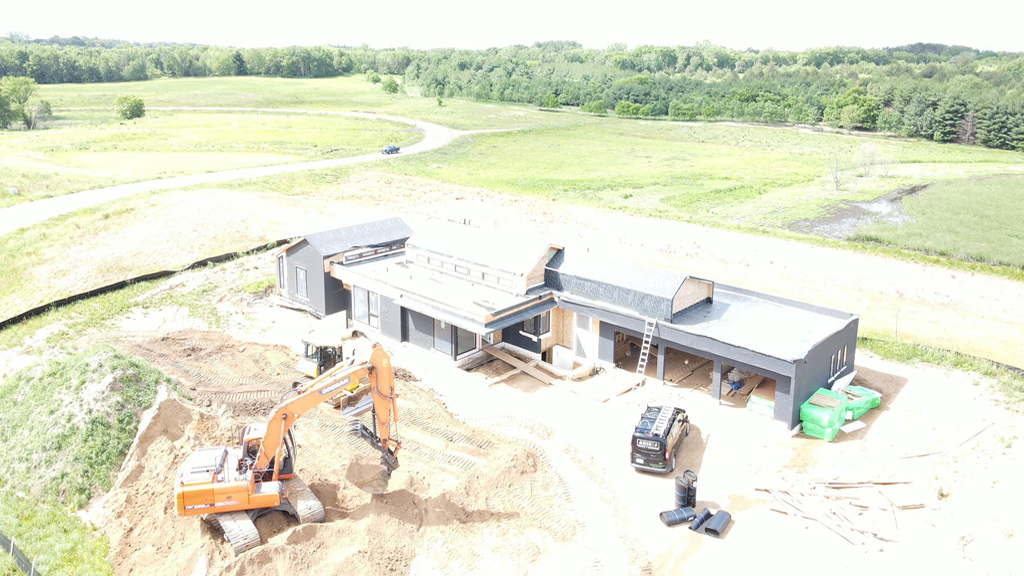
March 18, 2022
TVLS landscape renderings bring this project to life.
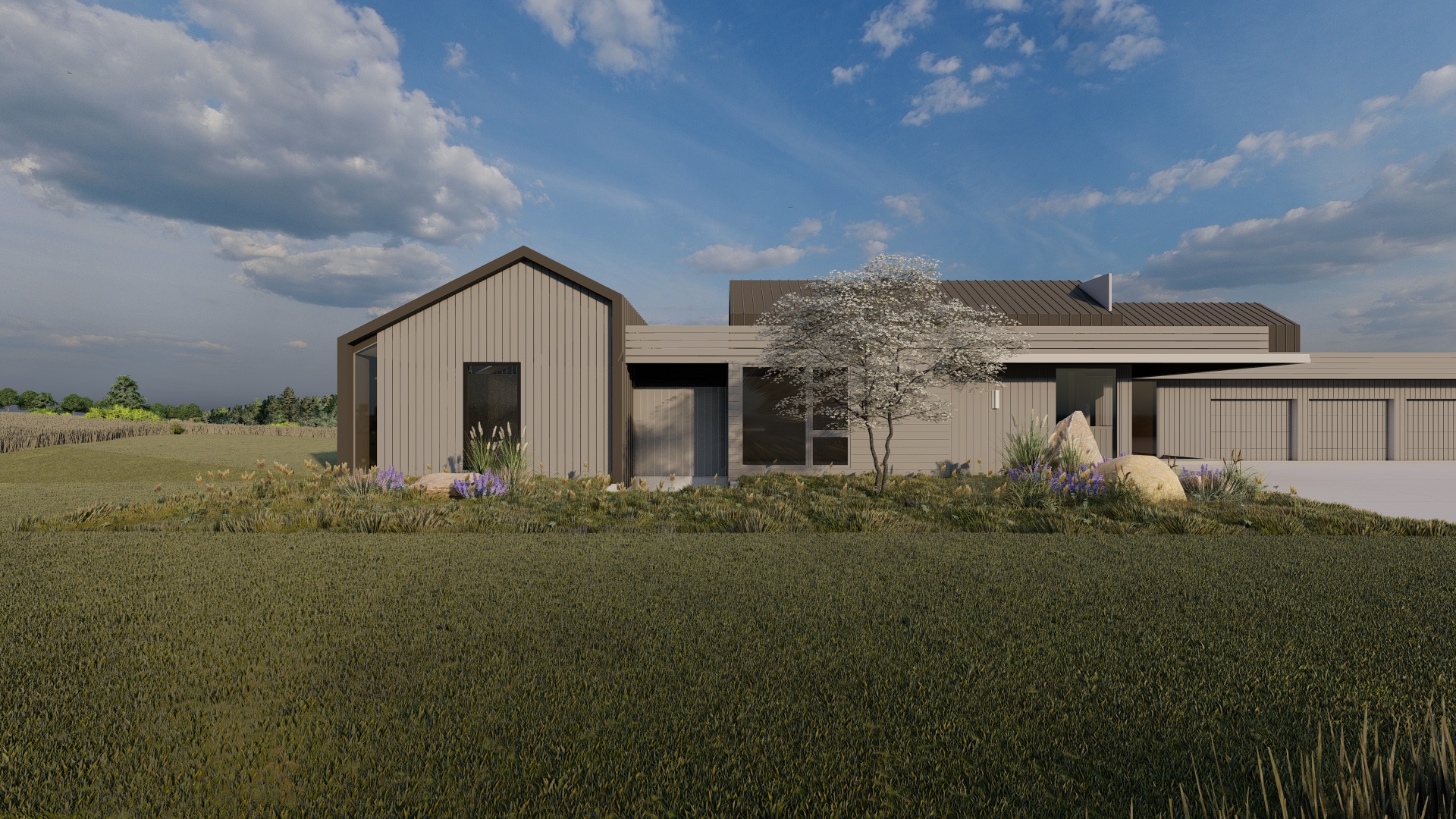
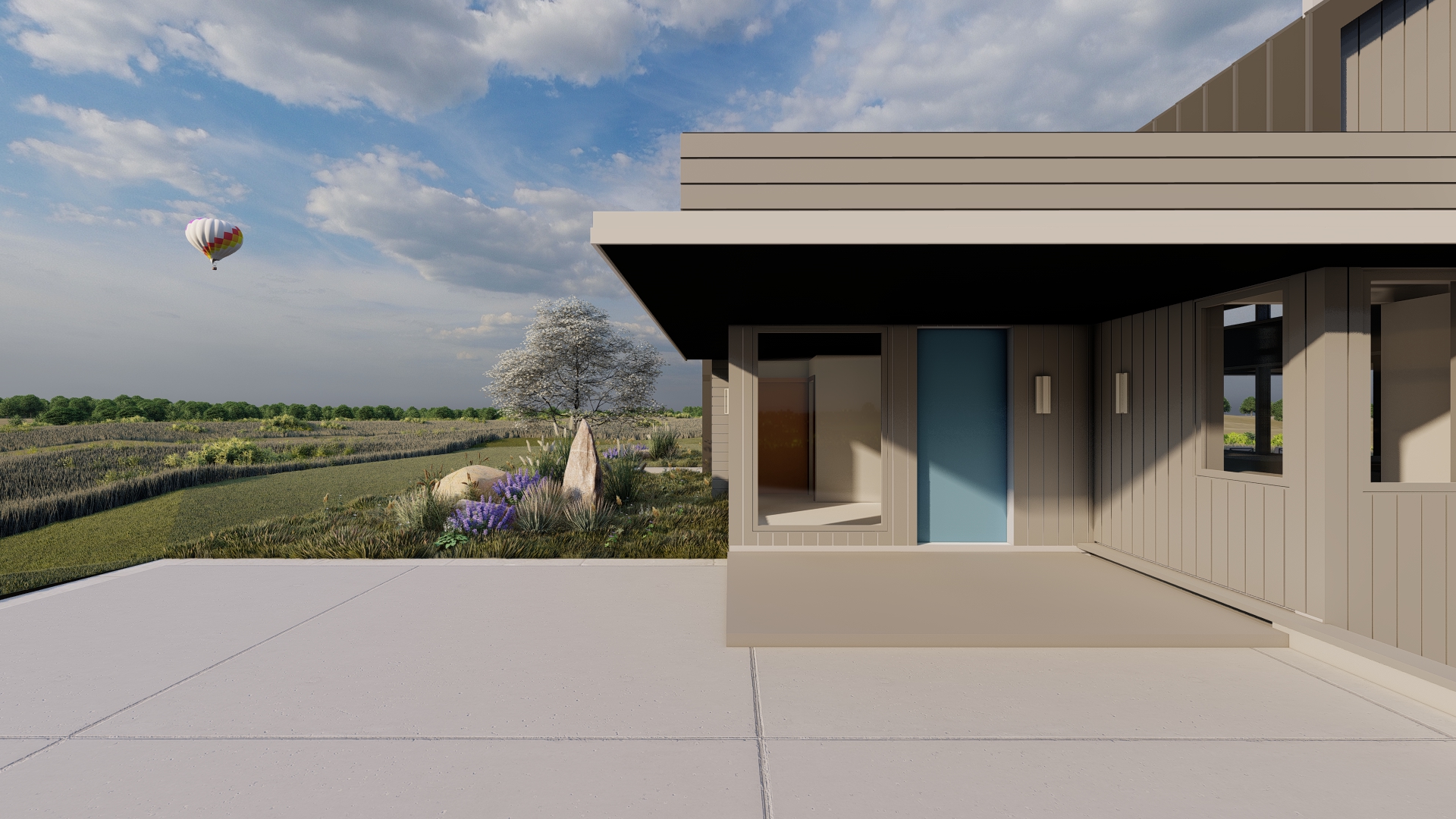
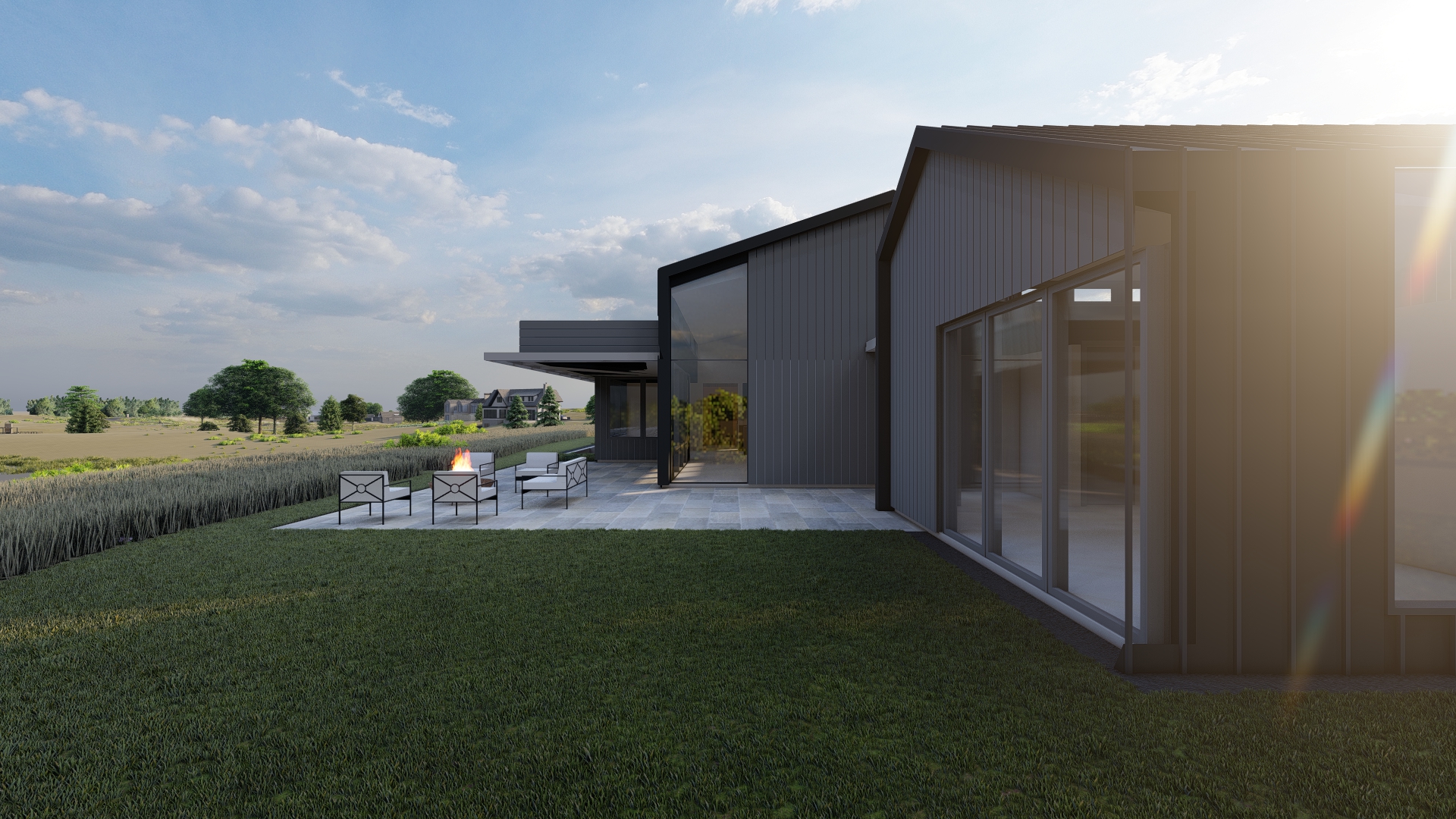
March 9, 2022
TVLS landscape renderings bring this project to life.

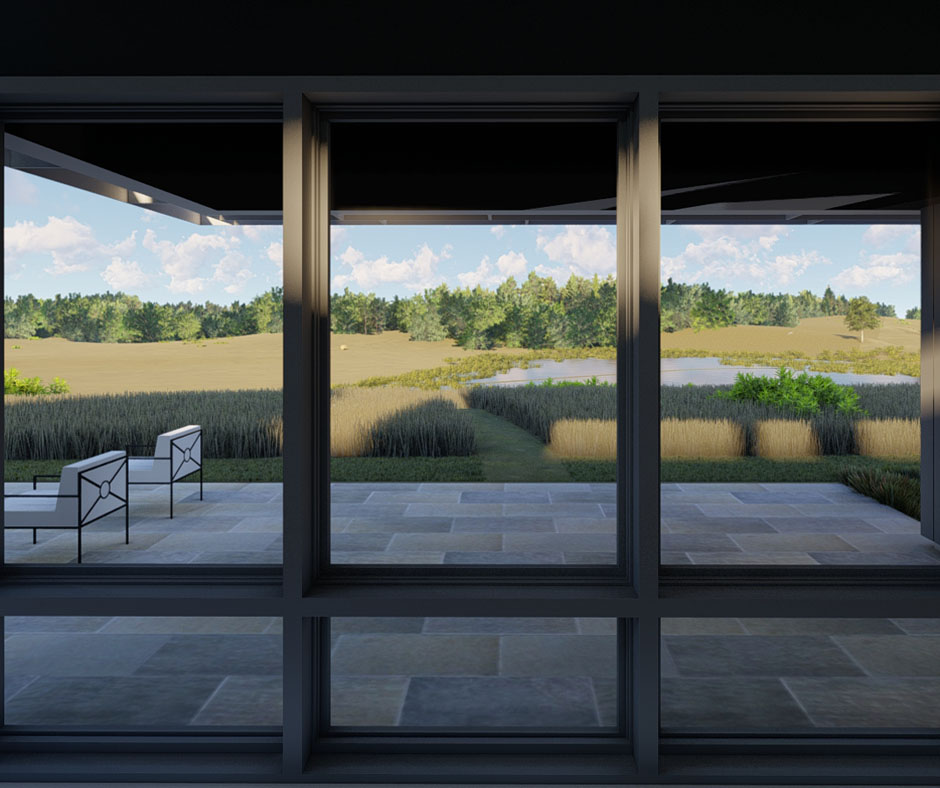
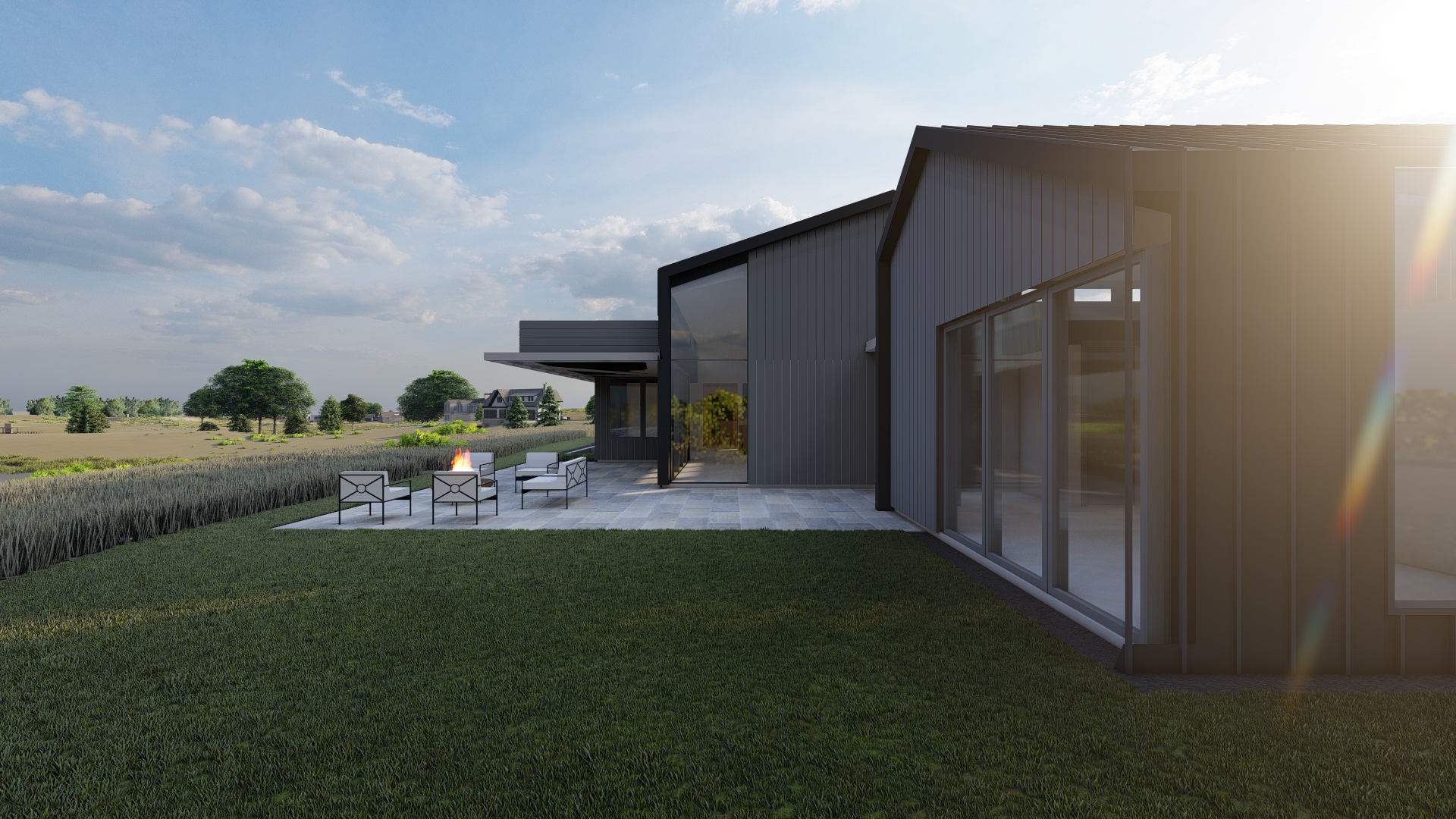
February 11, 2022
TVLS landscape renderings bring this project to life.



January 23, 2022
Renderings from Christopher Strom Architects. View from the garage past the front entry, front entry past the owner’s bath, front entry (as viewed looking at the front door), owner’s bedroom past laundry room, and interior images.
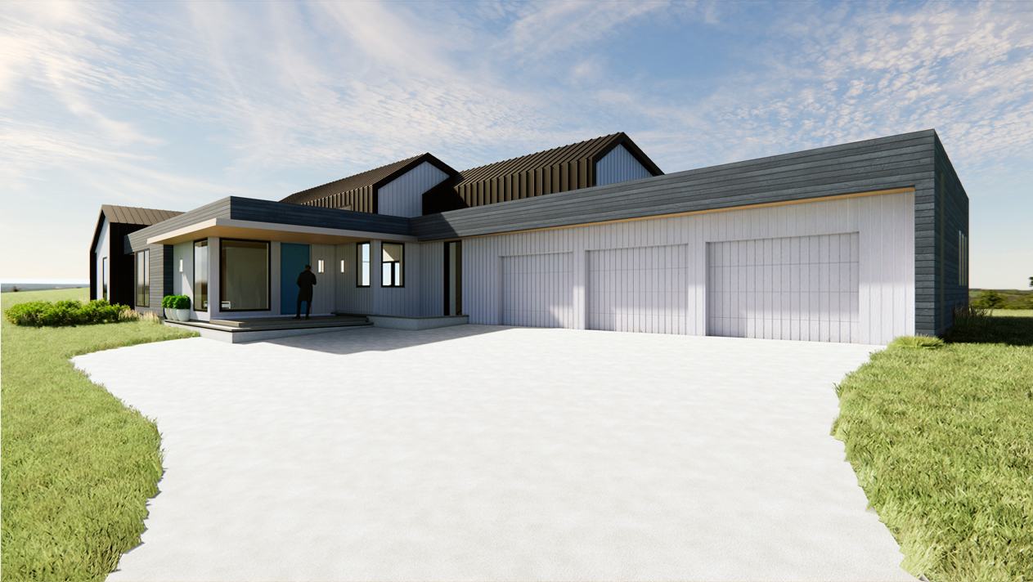
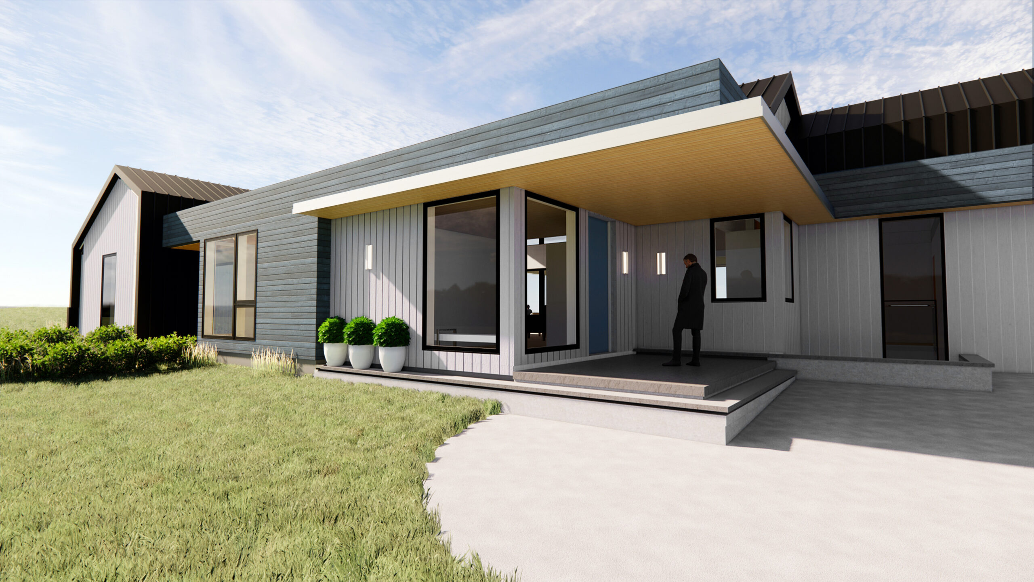
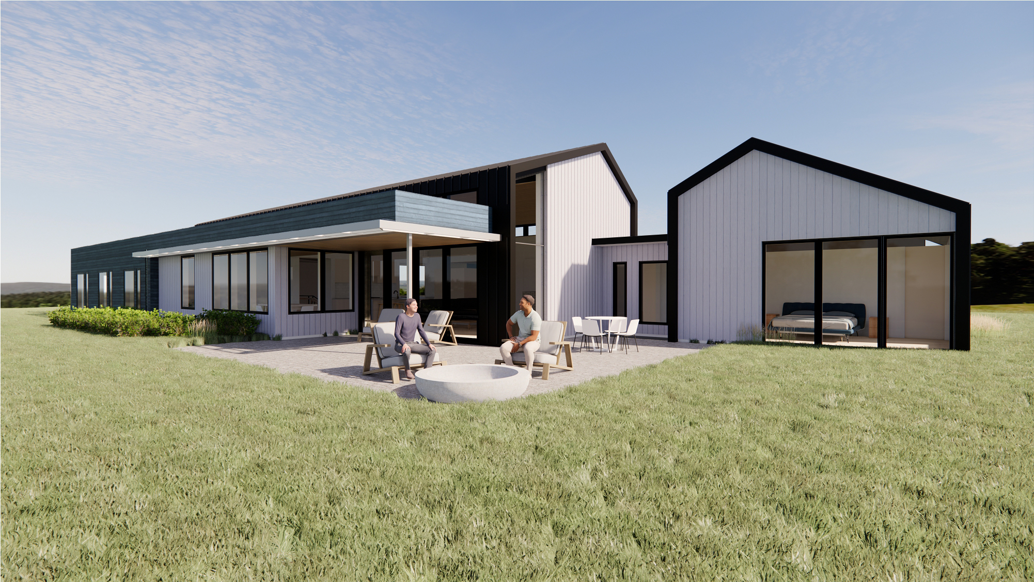
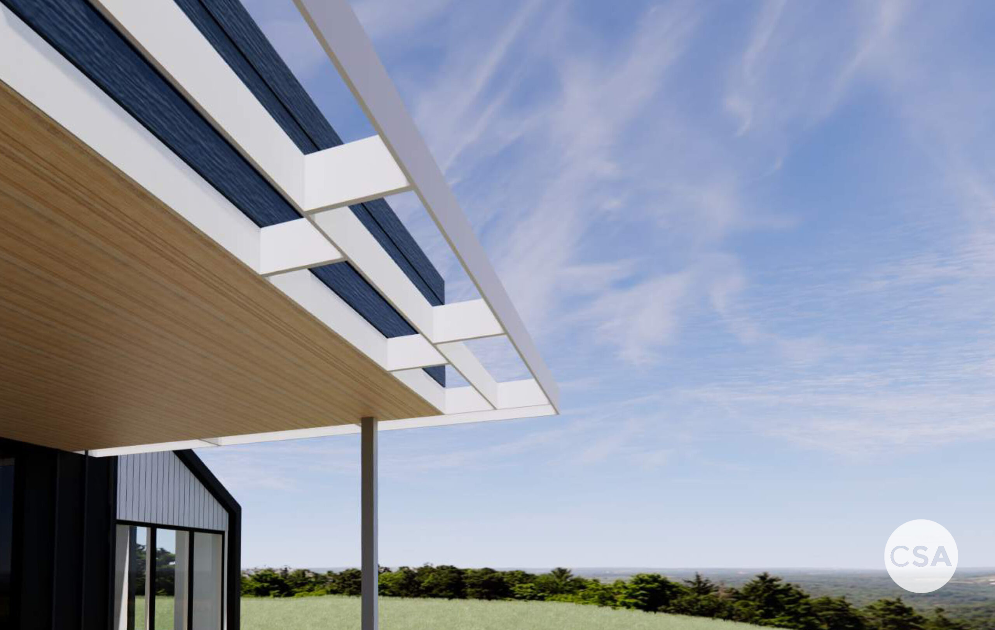
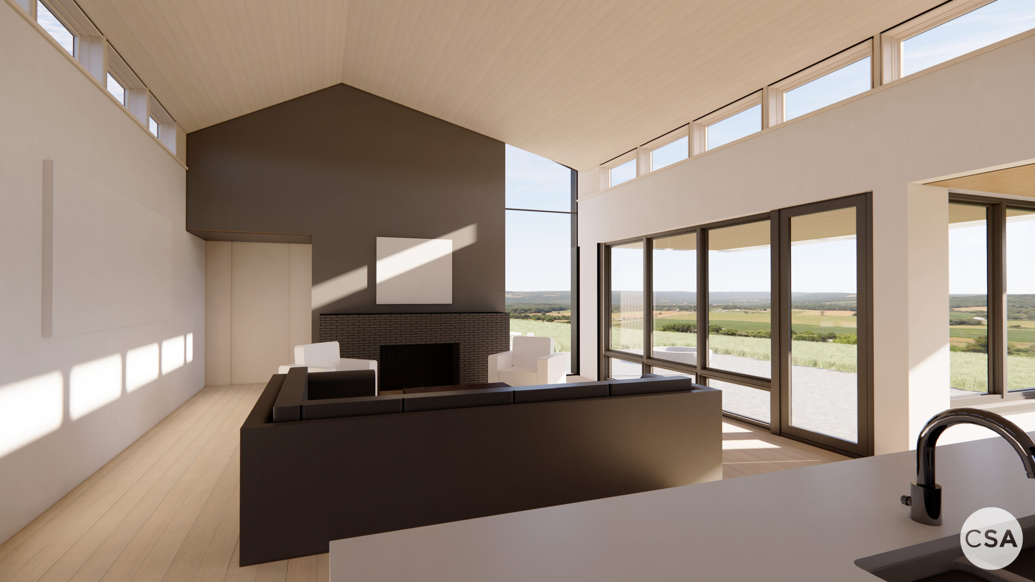
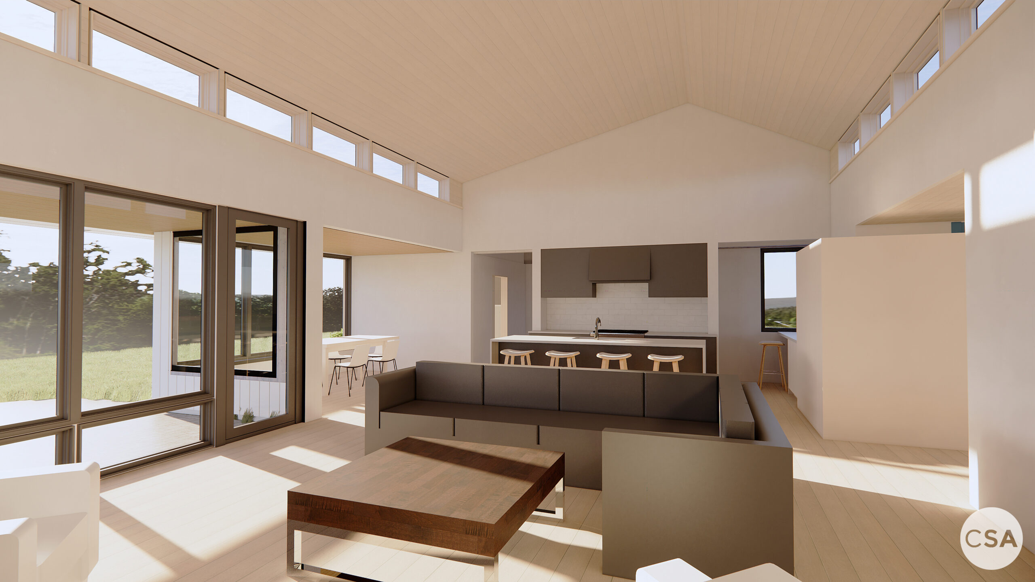
January 9, 2022
Insulated concrete form (ICF) installation will complete early next week and the foundation walls will be poured. The window wells, garage walls, and foundation waterproofing will be completed next week as well in preparation for the foundation to be partially backfilled. Framing and trusses installation to begin the week of the 24th.
December 18, 2021
After the excavation is completed and the footings installed. The foundation walls are assembled, in this home we are using Logix ICFs (Insulated Concrete Forms). They assemble like Legos and provide a cast in place form for the concrete walls, which requires no additional insulation on the foundation itself.
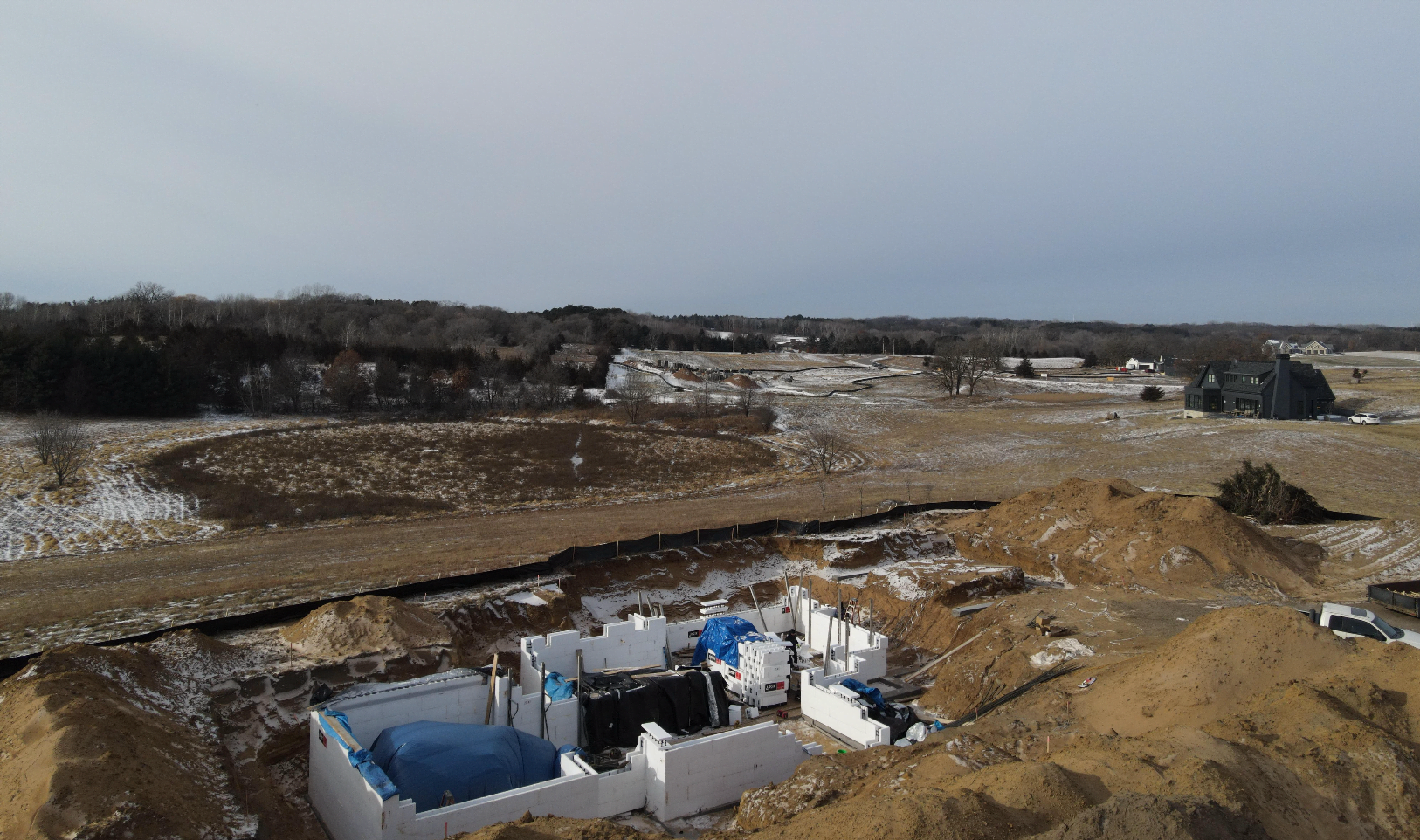
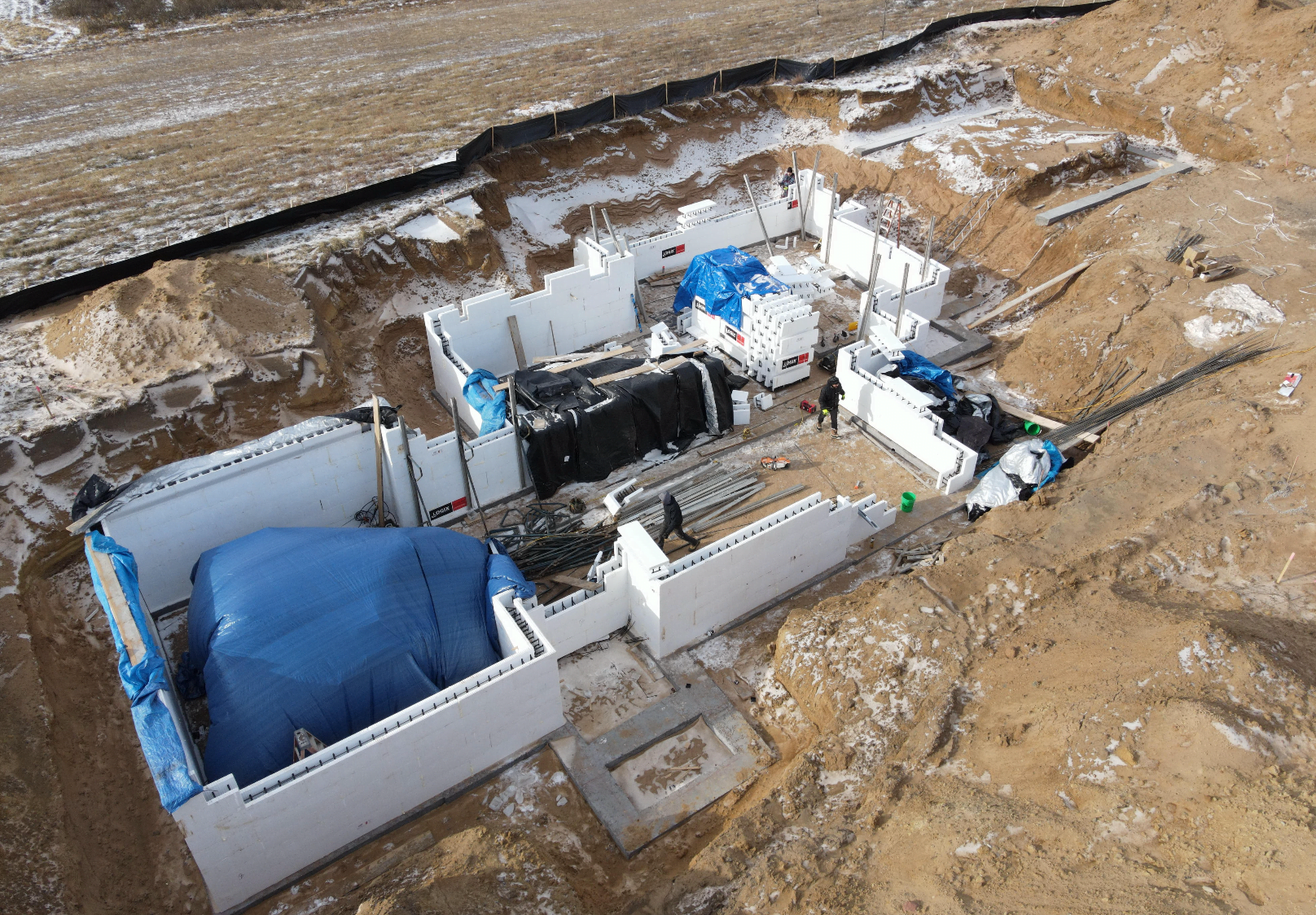
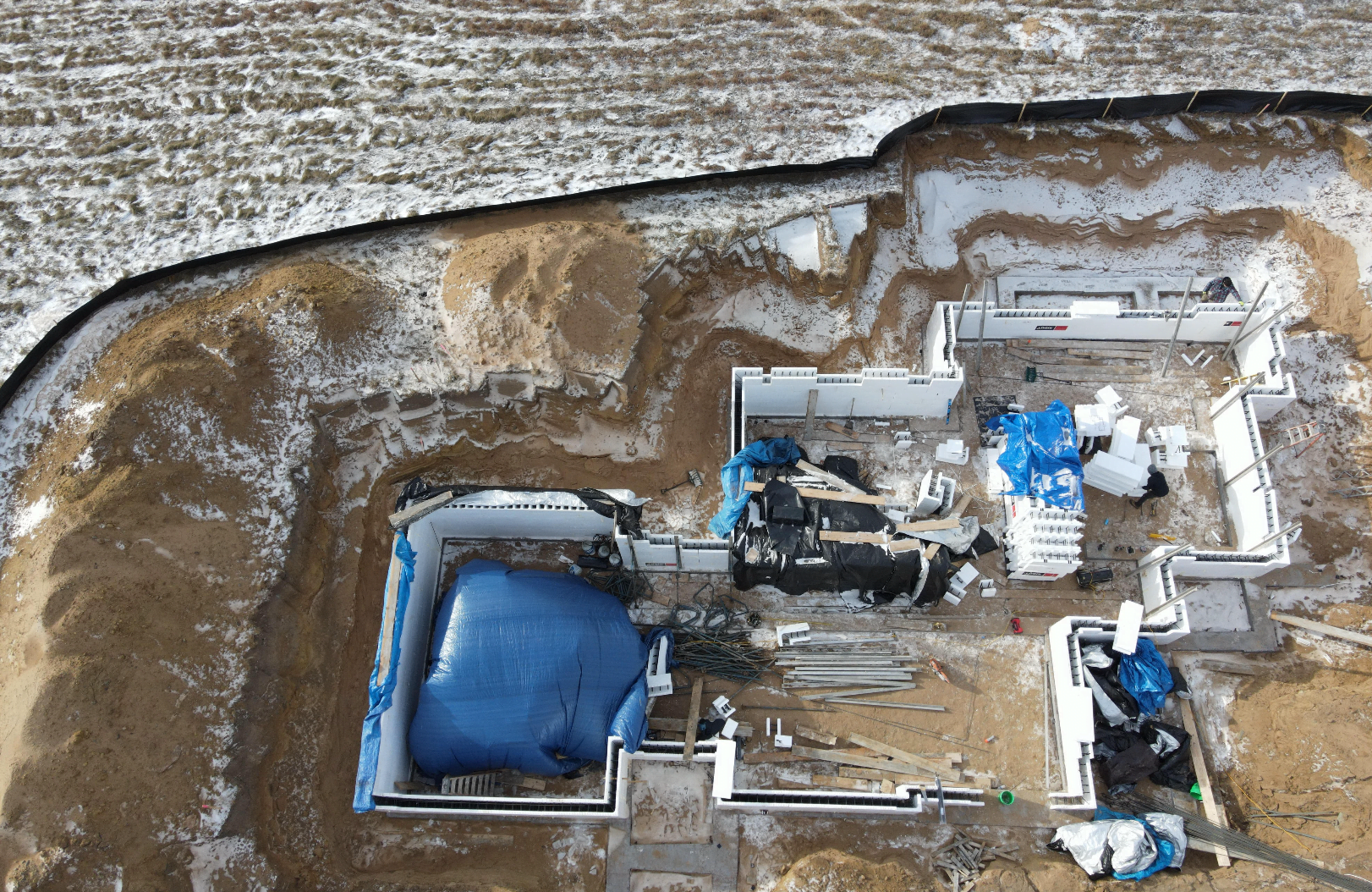
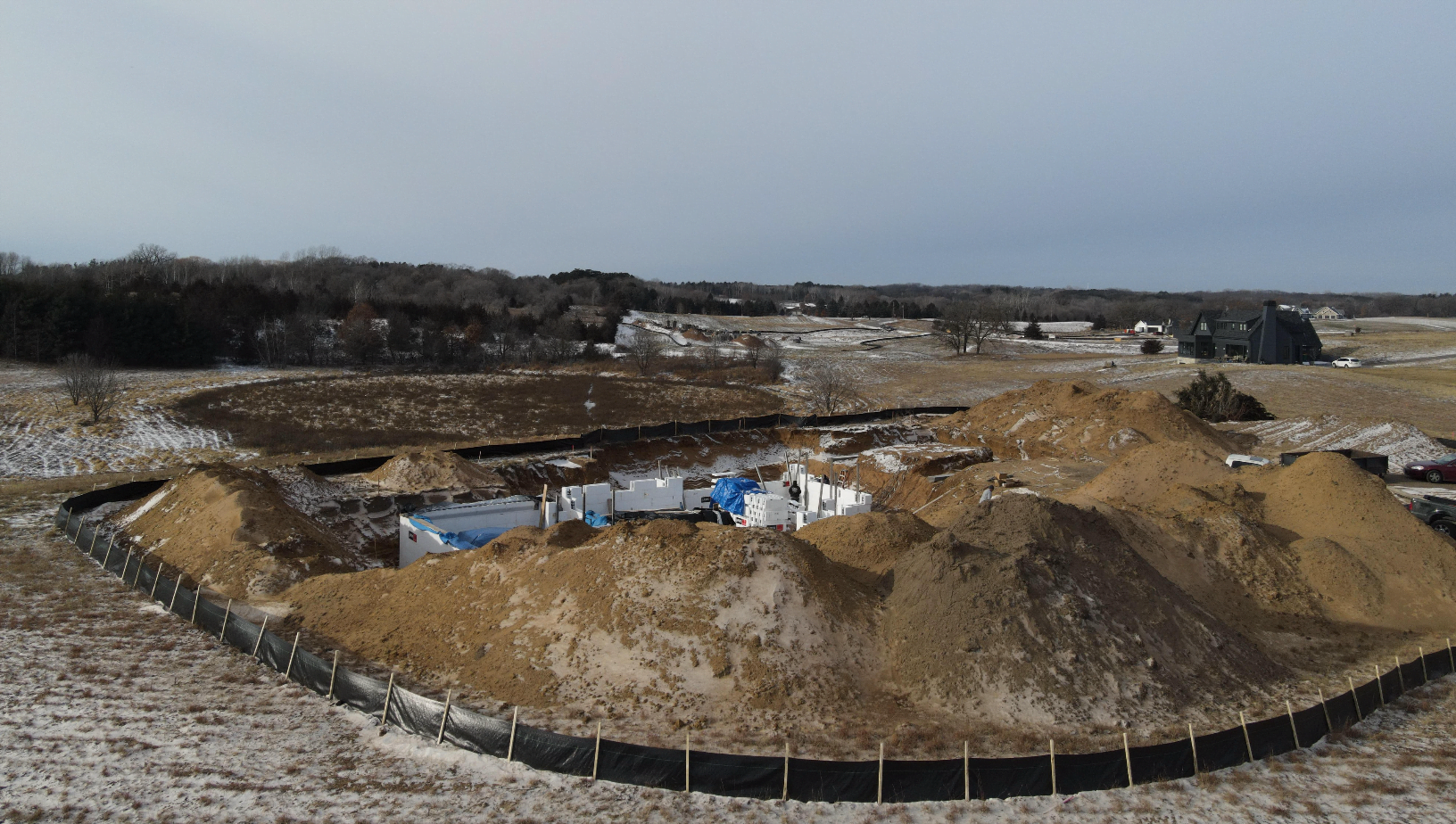
November 27, 2021
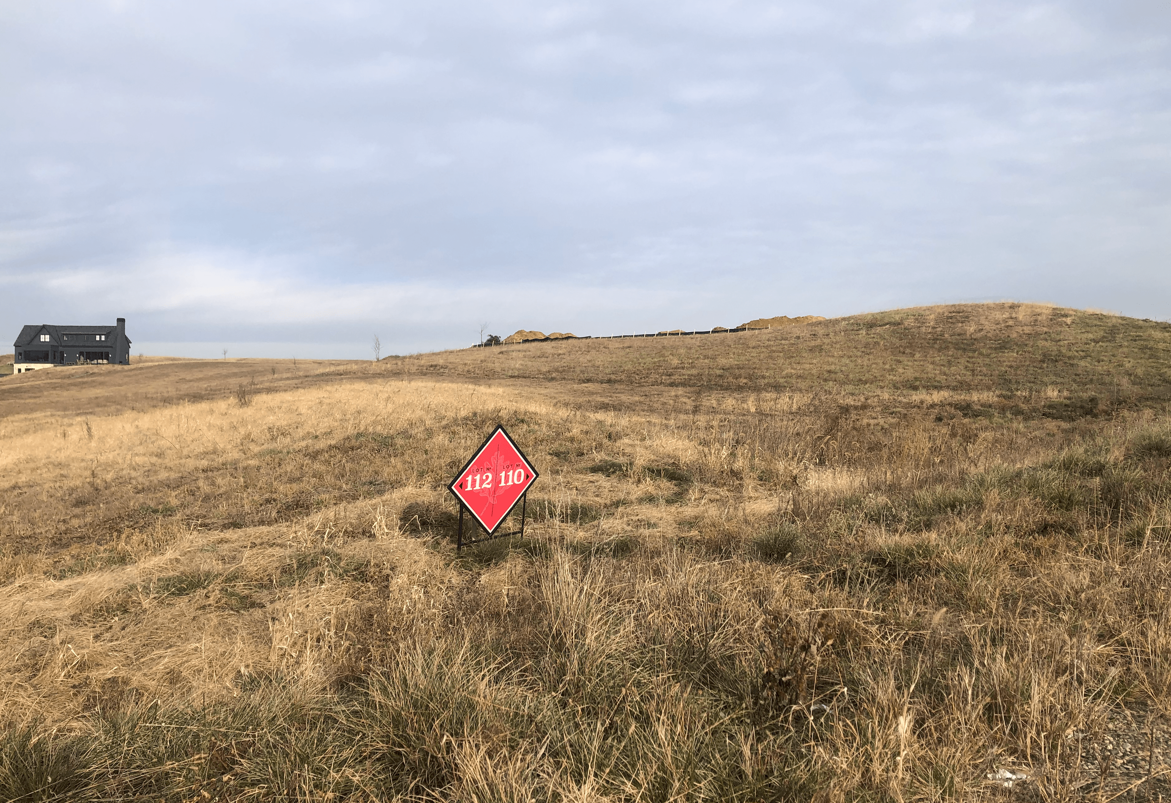
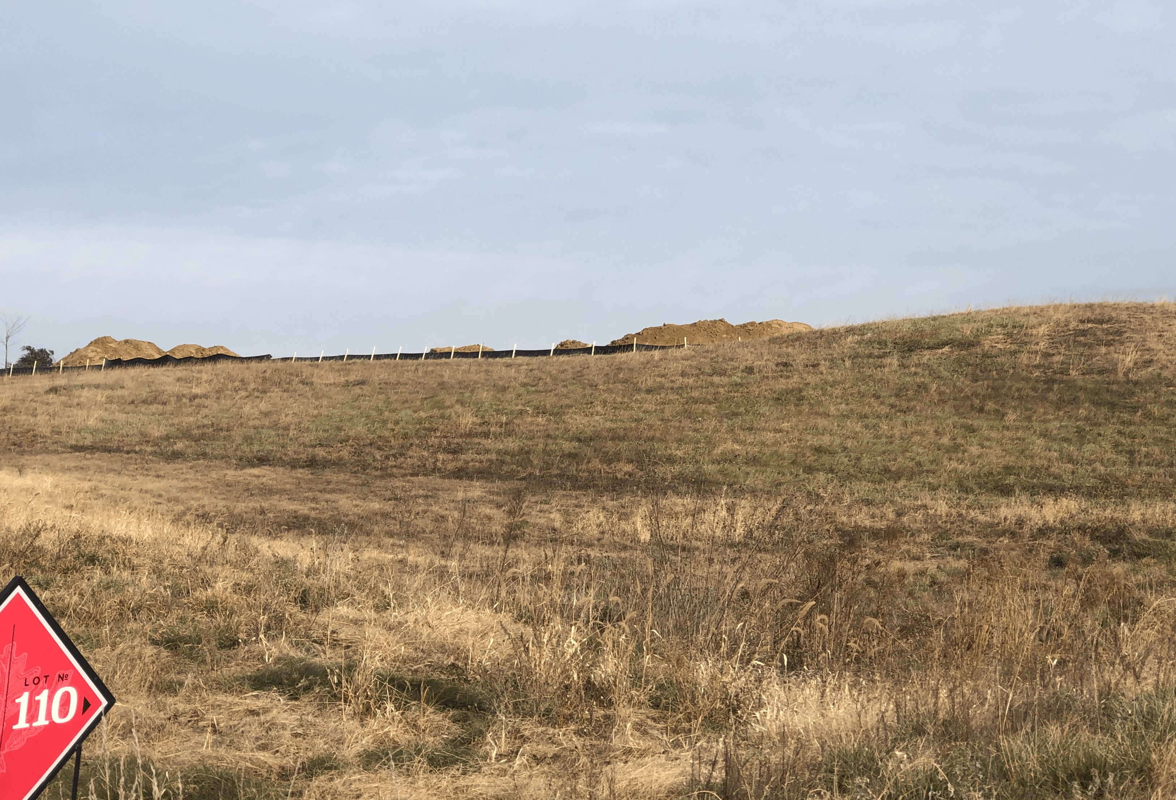
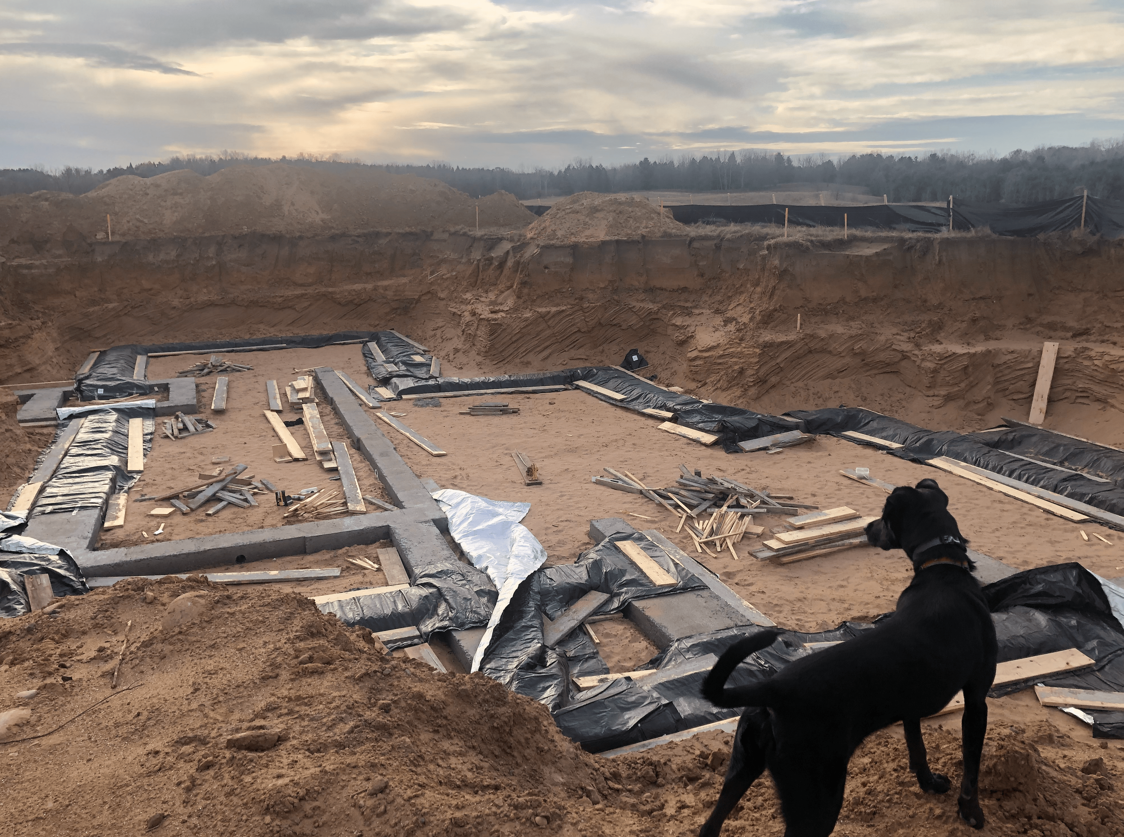
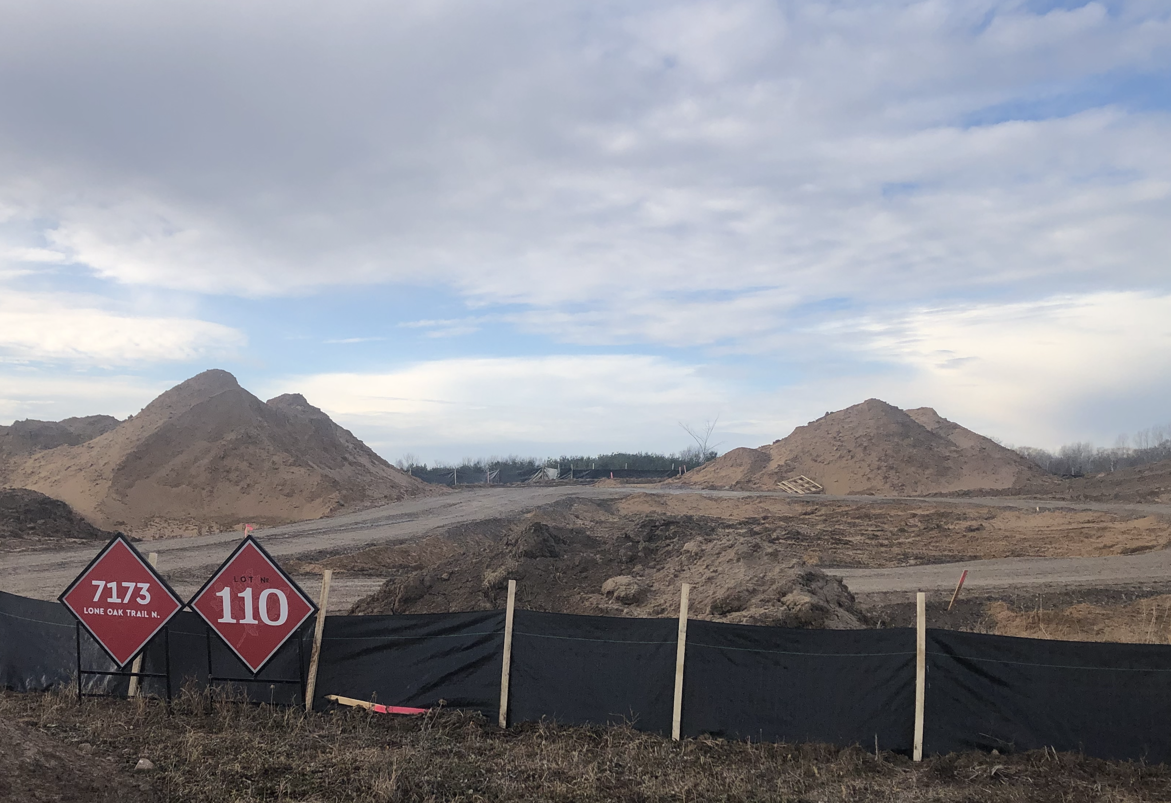
November 27, 2021
Project introduction and background
Take a tour of the Lot
